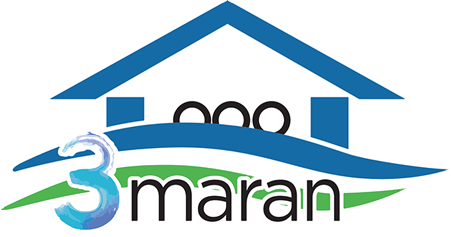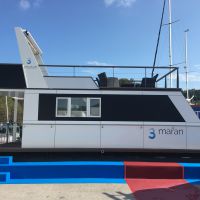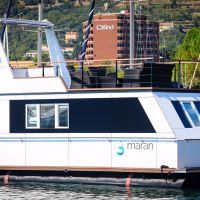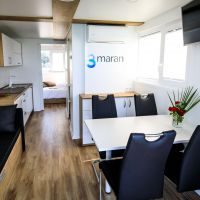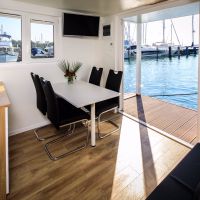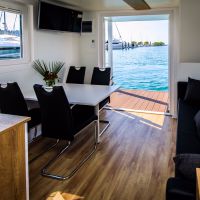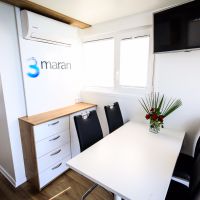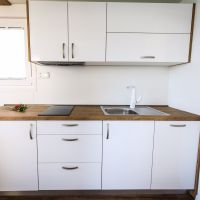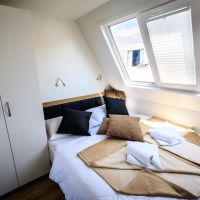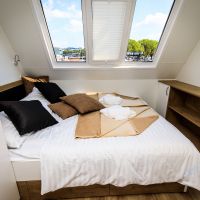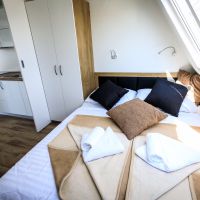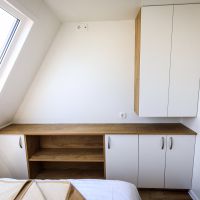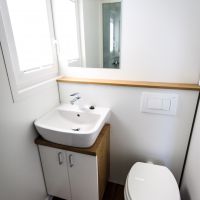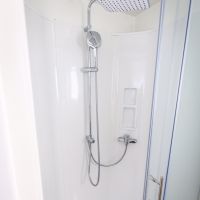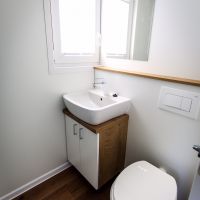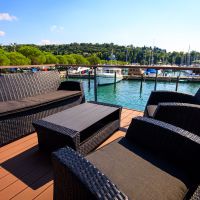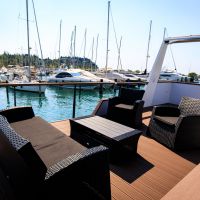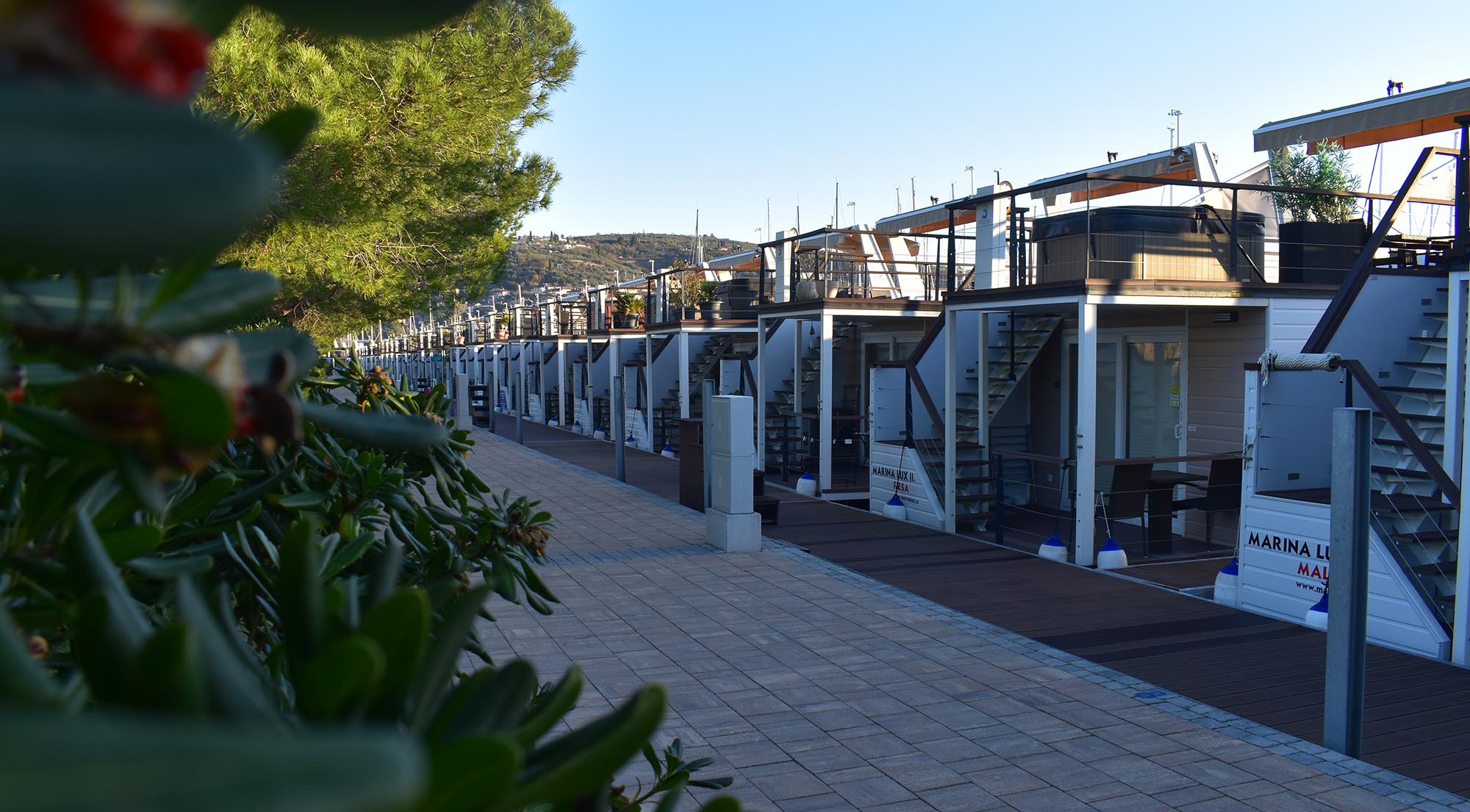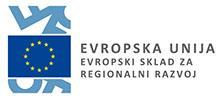|
1x rooms |
4x persons |
|
1x bathroom |
The kitchen is equipped with a refrigerator, glass-ceramic hob (2 positions), extractor hood, stainless steel kitchen sink and fittings and cabinets below and above the kitchen counter.
The living room is equipped with a sofa that can be extended into a bed for 2 people (140 x 200 cm).
The dining room has a modern desk, 4 upholstered chairs and a low wardrobe.
The bedroom is equipped with a double bed (160 x 200 cm) and low cupboards.
The bathroom has a large shower (80 x 100 cm), bathroom cabinets with mirror, water heater, funnel with stainless steel fittings and toilet bowl.
FLOOR PLAN
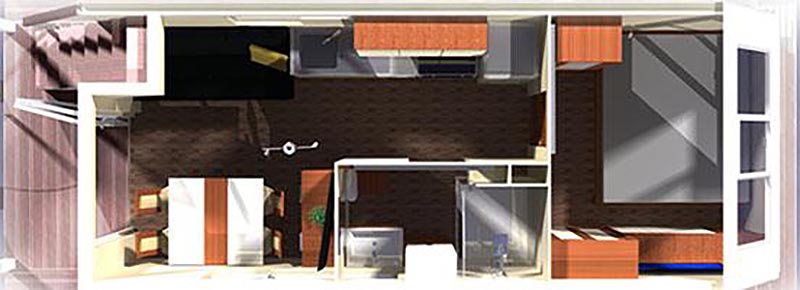
| Technical specifications | |
| Exterior length | 9 m |
| Exterior width | 3,4 m |
|
Exterior height |
6,15 m |
|
Height of living area |
2,25 m |
| Total surface area | 48 m2 |
| Interior surface area | 22 m2 |
| Front terrace | 4 m2 |
| Upper terrace | 22 m2 |
|
Standard equipment |
| Standard equipment.pdf |
|
Optional equipment |
| Opcijska oprema.pdf |
